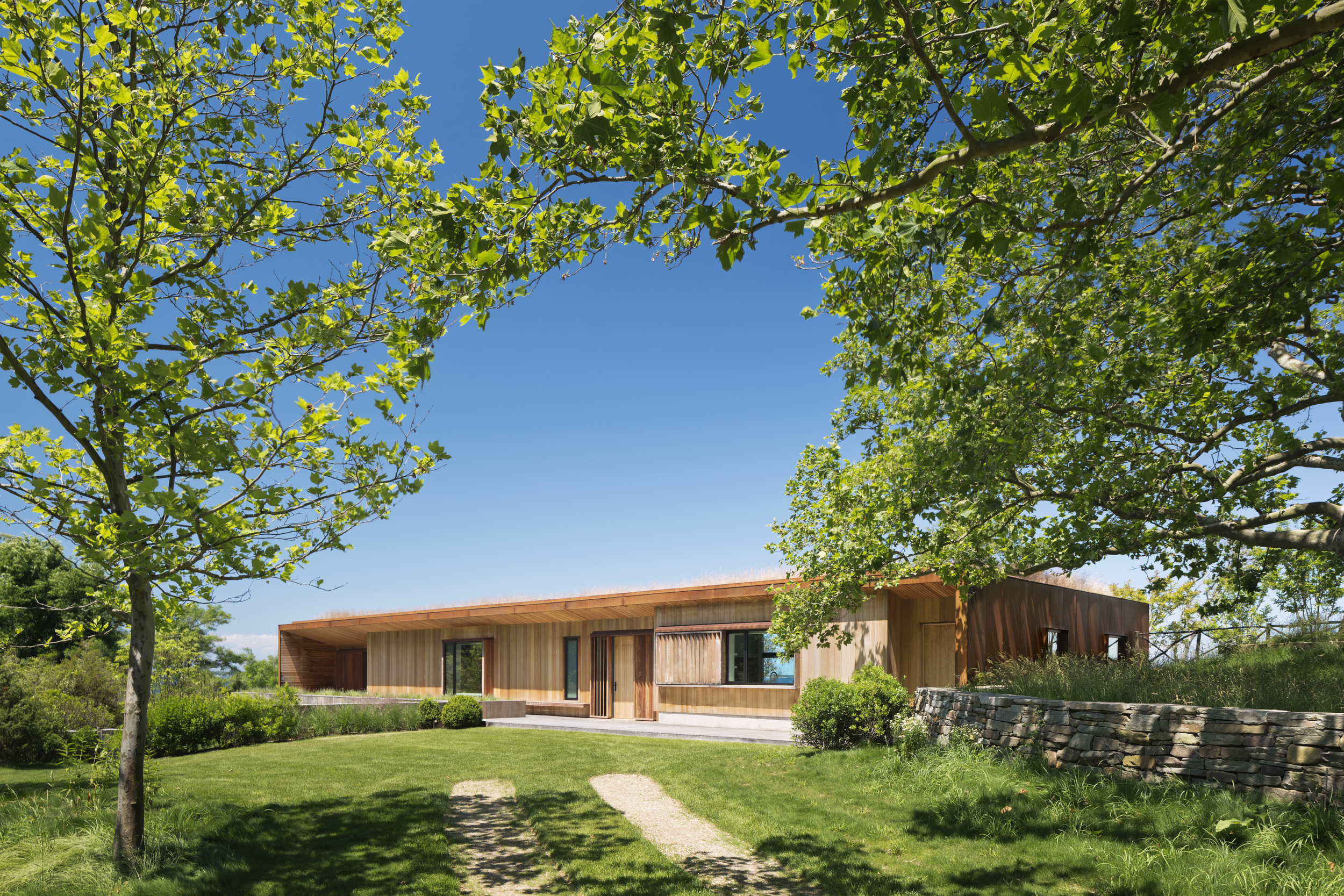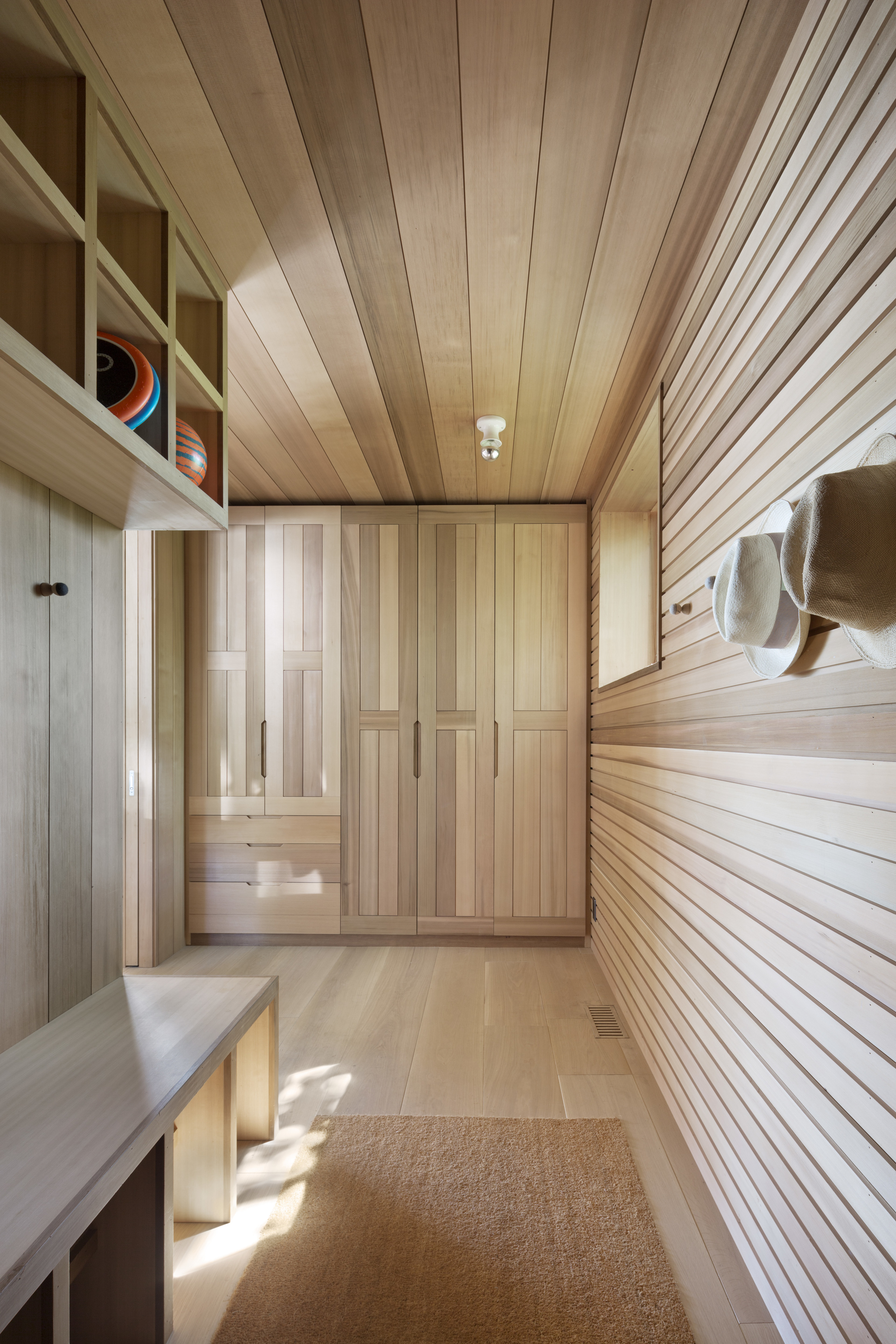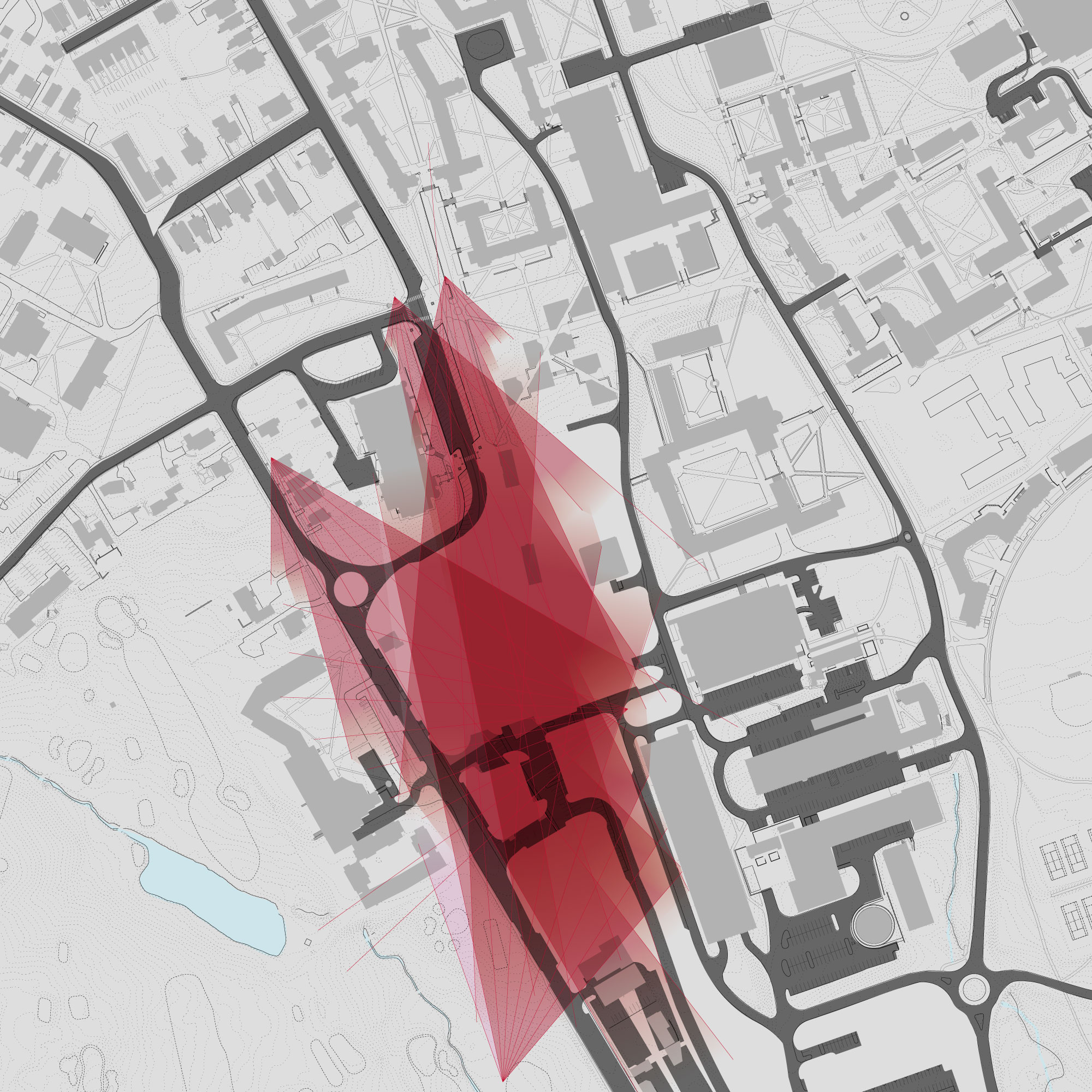






Peconic House
Peconic Bay, NY
Peconic House
Peconic Bay, NY
Peconic House
About
Situated atop a bluff overlooking Hampton Bay, this residential dwelling offers dramatic views across the bay to the horizon while remaining humble within its natural surroundings. Designed as a vacation home for a multi-generational French family, the five-bedroom house in New York seamlessly integrates with the landscape. Its low profile and placement on a gentle slope allow the house to slowly reveal itself from two approaches — by foot and from the bay.
With sustainability in mind, the house features a narrow cross-section that allows for cross-breezes in the summer. The green roof and the building's submersion into the earth enable it to achieve high thermal mass, thereby reducing energy consumption in the winter.
The client desired a simple and straightforward home. To achieve a sense of refinement while streamlining the material palette, we focused on consistent detailing. We primarily used cedar, white oak, weathering steel, and limestone, relying on their natural imperfections to bring warmth and life into the residence. Extensive use of diffused lighting minimizes ceiling interruptions and highlights the quality of the cedar.
The Vitrocsa window system in the upper-level communal spaces creates a seamless connection between indoor and outdoor areas, offering sweeping views of the bay. The terraces cascade gently with the landscape, providing various opportunities for leisurely outdoor activities.
BRIEF
Category: Private Residence
Year: 2015
Location: Peconic Bay, NY
Size: 3,800 sf
Architect of Record: Mapos, LLC
Project Team:
Caleb Mulvena
Principle & Lead Designer
K.T. Anthony Chan
Project Designer & Project Manager
(DD, CD, and CA phase)
Natasha Amladi
Designer (CD phrase)
Xinyang Chen
Designer (SD, and DD phase)
Photographer: Micheal Moran
Gallery

Chelsea Apartment
New York, NY
Chelsea Apartment
New York, NY
chelsea Apartment
About
Located in one of New York’s most historic and vibrant neighborhoods, this street-level Chelsea apartment is a rare, sun-filled home for a young professional. The owner has acquired the cellar unit below, creating an expansive living space. The renovation strategy decidedly was straightforward: maximize usable space while avoiding major modifications to the 150+ year-old structure and mechanical system.
This renovation though small in scale, emphasizes applying refined millwork details with discipline throughout the apartment. Integrated door pulls ensure seamless navigation without protruding hardware, while rounded countertop corners are designed to create an emotional resonance with the resident through the sense of touch. The consistent architectural and millwork language throughout creates a cohesive and unified aesthetic, ensuring the home is both functional and aesthetically calming.
The material selection was streamlined, focusing on limestone, quartzite, white oak, and simple white paint. The unique and durable quartzite countertops add a sense of understated richness and create an inviting surface. The light and airy material palette fosters a warm and congenial environment, complemented by expressive fabric selections, including Bouclé and leather, which are rich in texture and classically elegant. The original brickwork along the east wall has been repaired and whitewashed, preserving and revealing the building’s history.
BRIEF
Category: Private One Bedroom Apartment
Year: 2016 - 2017
Location: New York NY
Size: 830 sf
Project Team:
K.T. Anthony Chan
Lead Designer & Project Manager
Architect of Record: Mapos, LLC
Gallery

Lake House
Lake Placid, NY
Lake House
Lake Placid, NY
Lake House
About
Lake House is a 44-room motor inn located on the main street of Lake Placid, New York. The town hosted the Winter Olympics twice; it is most remembered as the site of the 1980 USA–USSR hockey game. Originally built in the 1960s, Lake House was subjected to a haphazard renovation in the eighties and had since been neglected. Mapos was tasked by hotel developers AWH to spearhead a full rebranding and remodeling, hereby modernizing the Adirondack experience for the Lake House patrons and to provide a distinctive offering from the local competitors.
The hotel is situated on the edge of the scenic Mirror Lake and is surrounded by well over 2,000 miles of hiking trail and 3,000 lakes. Mapos drew inspiration from the rugged architectural style of the Great Camps of the Adirondacks Mountains, the bright and optimistic aesthetic of the classic American Motor Inns of the sixties, and the local color and nature. The result is a distinctly playful and welcoming stay for the modern adventurous traveler.
In partnership with Tag Collective, Mapos developed an entirely new identity for Lake House. This included a full redesign of the hotel including print collateral, naming strategy, branding, color palette, way-finding signage, letterhead, and artwork. Mapos created custom millwork, case-goods, and light fixtures throughout. All furnishing was designed to survive the "hockey stick test," thus daily wear-and-tear would only add to its character. The team worked closely with local conservationists to create a simultaneously minimal yet distinctive color palette: a muted rustic brown so the building would live harmoniously with its natural surrounding, while a pop of fire engine red paid homage to the Adirondack architecture and design heritage. To further this immersive experience, Mapos meticulously put together a unique FF&E package and partnered with local antique vendors.
Brief
Category: Hospitality
Client: AWH Partners
Year: 2014
Location: Lake Placid, NY
Size: 29,500 sf
Architect of Record: Mapos, LLC
Project Team:
Caleb Mulvena
principle & lead designer
K.T. Anthony Chan
project designer & junior project manager
Xinyang Chen
designer
Katherine Kokoska
designer
Branding Partner: Tag Collective
Photographer: Oleg March
Gallery

Fresh
Hong Kong, Beijing, Shanghai, and Fixture Development
Fresh
Hong Kong, Beijing, Shanghai, and Fixture Development
Fresh
About
In 2010, the founders of Fresh approached Mapos to a radically rethink the retail experience for their Union Square flagship — a new concept that would encapsulate the spirit and brand virtue of Fresh. My tenure at Mapos began two years later, where I worked on three shop-in-shops in Hong Kong and mainland China. Our main objective was to distill and condense the original concept to smaller and more cost-conscious settings. After the success of the three initial stores, the company expanded rapidly in key markets in Greater China.
Witnessing the growth of Fresh was exhilarating. The founders and the Fresh team were heavily involved and worked collaboratively with the revamping of the Fresh in-store shopping experience and the international roll-out. Each shop became a full-scale prototype of their vision. And each iteration was an improvement from the previous – our design evolving and refining itself based on the lessons and feedback from the customer, client, and fabricator.
2012 A.R.E. Design Awards – Store Fixturing Award, Fresh Sensorial Bar
2012 Apex Awards – Digital Signage in Retail, Silver Medal
Brief
Category: Retail
Client: Fresh
Years of Personal Involvement: 2012 - 2013
Projects & Locations:
Queensway Plaza, Hong Kong SAR
Shin Kong Place, Beijing
Raffles City, Shanghai
Cloud Nine, Shanghai
Langham Place, Hong Kong SAR
Miscellaneous Fixture Development, Global
Fixture Library, Global
Design Architect: Mapos, LLC
Project Team:
Caleb Mulvena
Principle & Lead Designer
K.T. Anthony Chan
Project Designer & Junior Project Manager (Global)
Denise Pereira
Project Designer & Junior Project Manager (North America)
Daniel Martynetz, Xinyang Chen, Katherine Kokoska
Designers
**project team varied by project
Gallery

viaDirt
Co-published by MIT Press & PennDesign
viaDirt
Co-published by MIT Press & PennDesign
Category:
Book Design
Publishers:
MIT Press & PennDesign
Years Published: 2012
ISBN: 9780262516921
330 pp. | 8 x 10.5 in
315 color illus., 60 b&w illus.
Staff:
Megan Born, Helene Furján, & Lily Jencks
Editors
K.T. Anthony Chan
Book Designer
Phillip M. Crosby, Cathryn Dwyre
Associated Editor
Dirt
About
"Dirt presents a selection of works that share dirty attitudes: essays, interviews, excavations, and projects that view dirt not as filth but as a medium, a metaphor, a material, a process, a design tool, a narrative, a system. Rooted in the landscape architect’s perspective, Dirt views dirt not as repulsive but endlessly giving, fertile, adaptive, and able to accommodate difference while maintaining cohesion. This dirty perspective sheds light on social connections, working processes, imaginative ideas, physical substrates, and urban networks. Dirt is a matrix; as a book, it organizes contributions from architecture, landscape architecture, urban planning and design, historic preservation, fine arts, and art history."
“IT SHOULD LOOK FAMILIAR,
BUT ALSO ASKEW,
LEADING US TO LOOK FOR THE IN-BETWEENS. ”
Rather than simply finding a neutral, non-interpretive design language that served as a master framework for all chapters, the writers, editors, and I celebrated the polarities. We sought to find subtle ways to subvert traditional book designs. It should look familiar, but also askew, leading us to look for the in-betweens. The juxtaposed fonts, hanging punctuations, tessellated cover, and logo were all conscious design choices that we felt allowed individual readers more room for interpretation and playful perception.
Sample Spreads

Creative Arts Gateway
Princeton, NJ
Creative Arts Gateway
Princeton, NJ
CREATIVE ARTS GATEWAY
fOR PRINCETON UNIVERSITY
"As catalysts for transformation, the visual and performing arts count on a sequence of action, revision, repetitions, and opportunistic exchanges to affect critical metamorphosis. Architect, a synthetic art, requires a range of medium and techniques to describe the fixed and ephemeral.
The superimposition of different modes of representation in the Line and Shadow seminars established an invitation to initiate a translation toward architectural space. This project extends the question: how can hybrid and layered methods of representation be extracted to galvanize new means of generating spatial sequences and formulate new architectural spaces or programs?"
– Course description by Marion Weiss
BRIEF
Category: Concept, Institutional
Year: 2008
Location: Princeton, New Jersey
Project Team:
Jeeyun Kim & K.T. Anthony Chan
Work produced under the guidance of Marion Weiss of Weiss/Manfredi at University of Pennsylvania School of Design.
About
The exploration of this project was conducted in reverse sequence, we started with two small real-world architectural components. First, we extracted a few industrial details along the train tracks behind the Philadelphia 30th Street train station. Through projective and free-hand techniques, we imagined a world beyond. Composition and nuances were studied and subsequently applied. The final design was driven by the synergy of the imagined world, existing site conditions, and programming needs — in effect, we allow these parts and nuances to propel the project. This design exercise was a vernacular application of Emergence Theory by utilizing analog and digital design techniques.
DESIGN PROCESS
Iteration 1: Amplification through Arraying and Multiplication
Images are taken behind 30th street train station in Philadelphia. Structural design elements along the train tracks are extracted then subsequently arrayed and repeated through many iterations of drawing techniques — hand drawings with pencil and ink, followed by digital manipulations in Photoshop.
Iteration 2: Site Analysis
The site is situated at a relatively high trafficked area at the west edge of the campus. Currently, it is a relatively quiet and underutilized area with a multi-stories parking garage and a light rail terminus – lovingly called the "Dinky". With proposed creative art programming, the area can potentially be an exciting hub, for transit and arts, where creative expressions are brought to a more convenient location for locals, visitors and students alike. Because of this unique hybrid of programming, the design team was very concerned with existing campus flow. The objective of new programming will simultaneously facilitate campus flow, putting various creative medias on display and create exciting new location for crowd to congregate for special events and normal daily interactions.
Iteration 3: Programme Analysis
The five main programming are: Theater, Music, Dance, Fine Arts, and Experimental Arts. The programmes were then analysis based on their size, public interaction, visibility, sequencing, moments, lighting exposure and daily cycles. The programmes were then analyzed based on their size, public interaction, visibility, sequencing, moments, lighting exposure and daily cycles.
Iteration 4: Final Design
Based on the above studies, Performance and Exhibit were distributed to the corners of the site serving as anchoring volumes. Theaters and Concert Hall — programmes with more episodic events, events that requires tickets or reservations with a prescribed scheduling — were placed at more remote corner. Programmes with regular stream of people — such as galleries and lecture hall — were placed at more centralised area. Rehearsal and Workshop programs were shuffled / commingled to promote inter-disciplinary dialogue. Larger Rehearsal and Practice spaces are placed along key public path to elicit public engagements.































































































