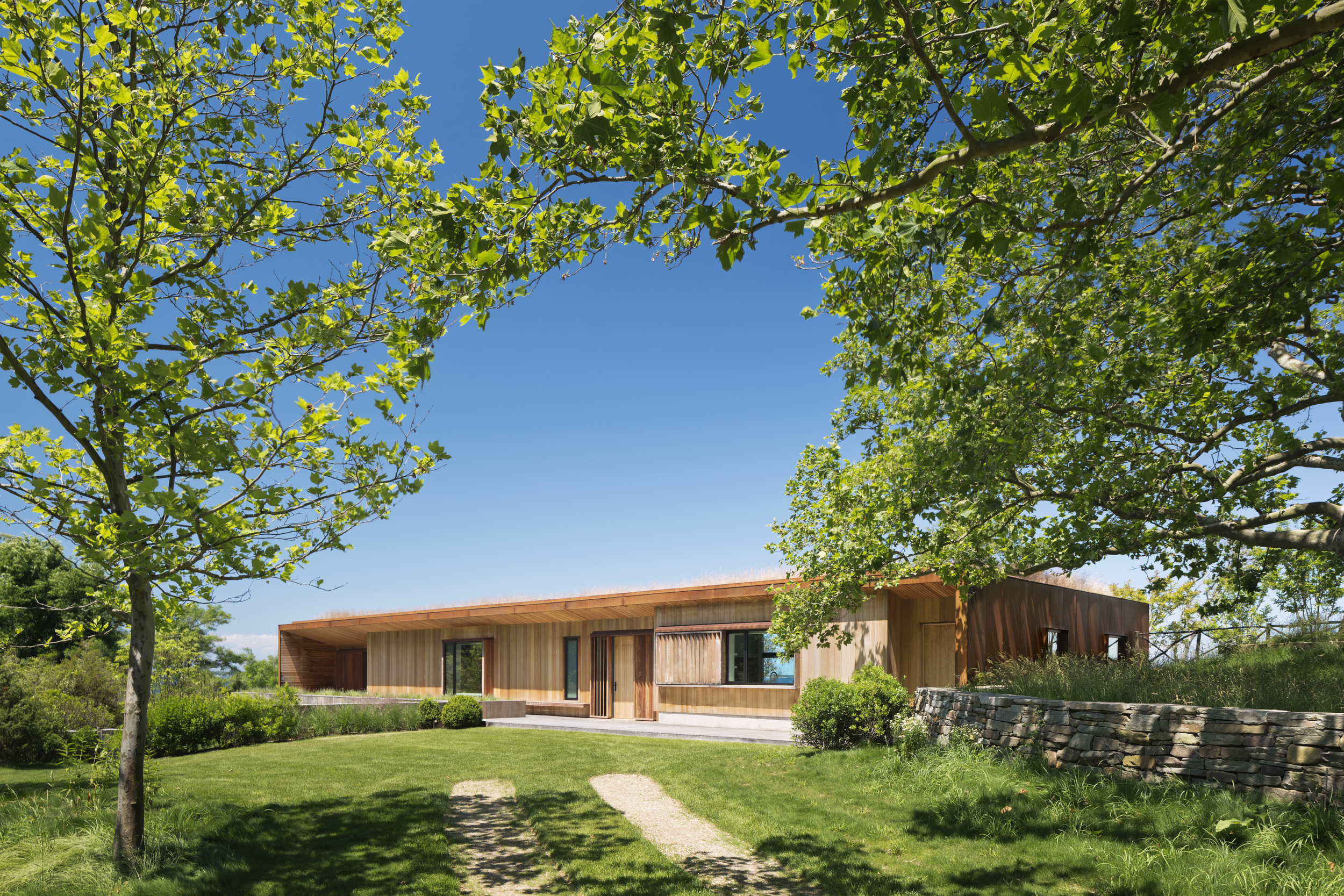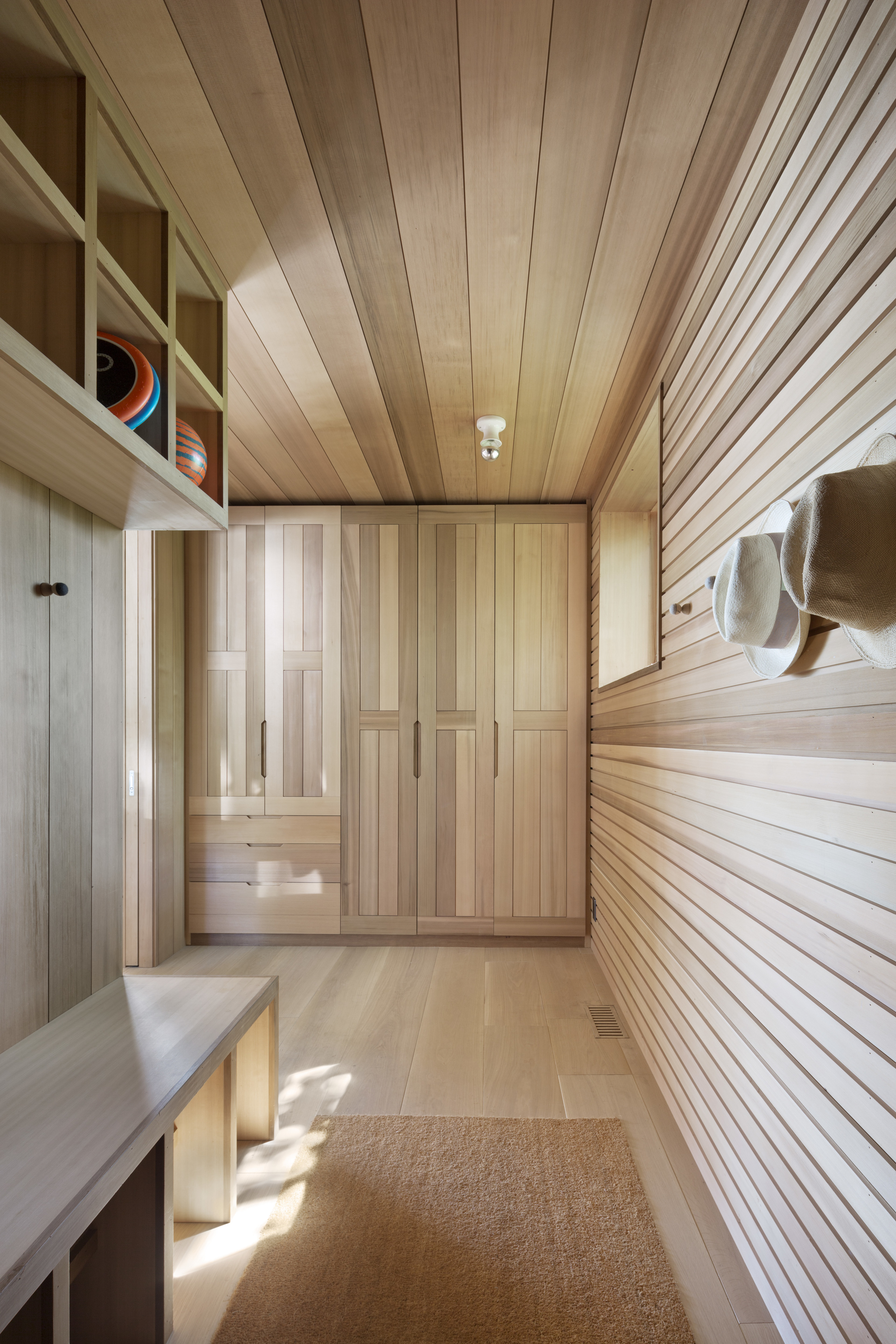Peconic House
About
Situated atop a bluff overlooking Hampton Bay, this residential dwelling offers dramatic views across the bay to the horizon while remaining humble within its natural surroundings. Designed as a vacation home for a multi-generational French family, the five-bedroom house in New York seamlessly integrates with the landscape. Its low profile and placement on a gentle slope allow the house to slowly reveal itself from two approaches — by foot and from the bay.
With sustainability in mind, the house features a narrow cross-section that allows for cross-breezes in the summer. The green roof and the building's submersion into the earth enable it to achieve high thermal mass, thereby reducing energy consumption in the winter.
The client desired a simple and straightforward home. To achieve a sense of refinement while streamlining the material palette, we focused on consistent detailing. We primarily used cedar, white oak, weathering steel, and limestone, relying on their natural imperfections to bring warmth and life into the residence. Extensive use of diffused lighting minimizes ceiling interruptions and highlights the quality of the cedar.
The Vitrocsa window system in the upper-level communal spaces creates a seamless connection between indoor and outdoor areas, offering sweeping views of the bay. The terraces cascade gently with the landscape, providing various opportunities for leisurely outdoor activities.
BRIEF
Category: Private Residence
Year: 2015
Location: Peconic Bay, NY
Size: 3,800 sf
Architect of Record: Mapos, LLC
Project Team:
Caleb Mulvena
Principle & Lead Designer
K.T. Anthony Chan
Project Designer & Project Manager
(DD, CD, and CA phase)
Natasha Amladi
Designer (CD phrase)
Xinyang Chen
Designer (SD, and DD phase)
Photographer: Micheal Moran
























