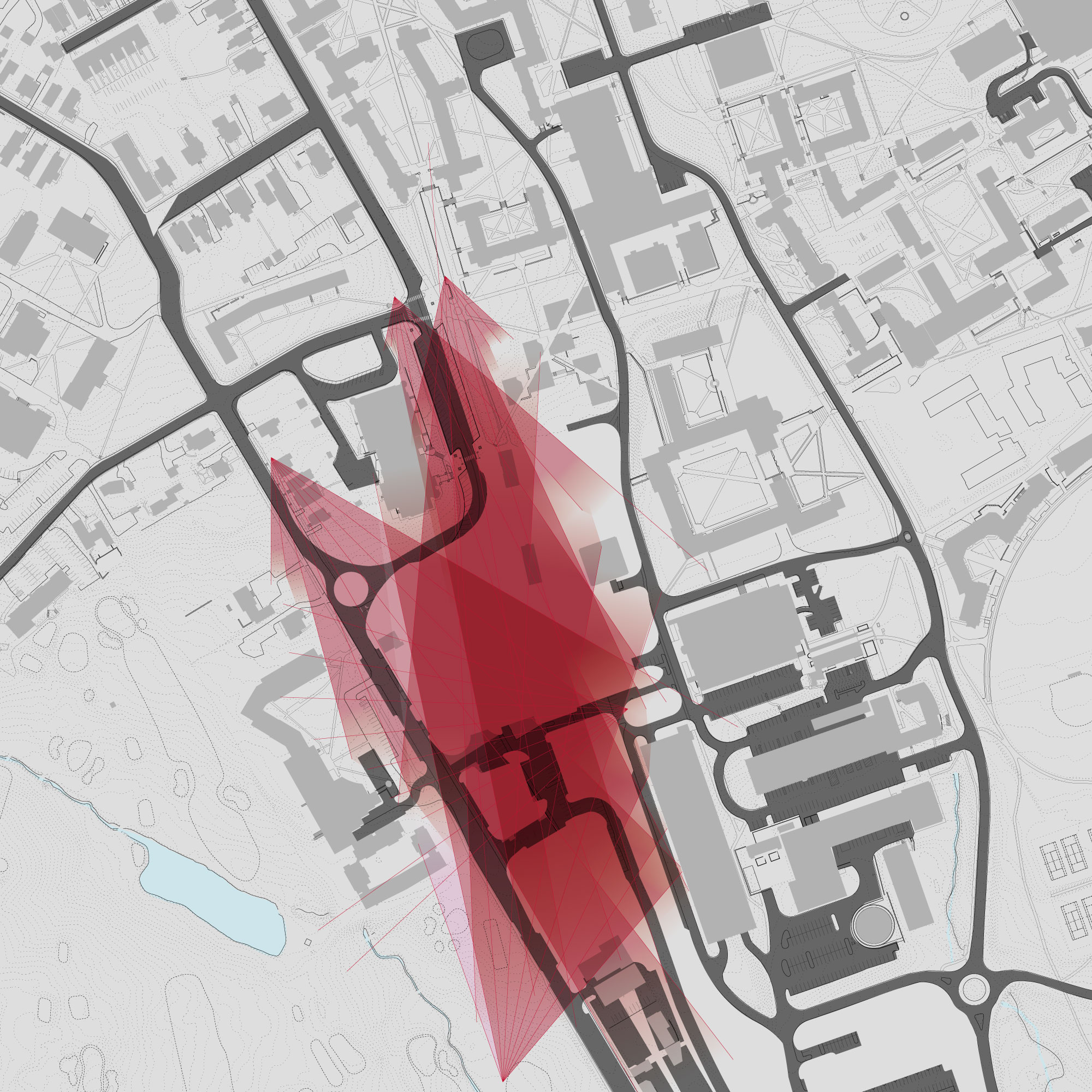CREATIVE ARTS GATEWAY
fOR PRINCETON UNIVERSITY
"As catalysts for transformation, the visual and performing arts count on a sequence of action, revision, repetitions, and opportunistic exchanges to affect critical metamorphosis. Architect, a synthetic art, requires a range of medium and techniques to describe the fixed and ephemeral.
The superimposition of different modes of representation in the Line and Shadow seminars established an invitation to initiate a translation toward architectural space. This project extends the question: how can hybrid and layered methods of representation be extracted to galvanize new means of generating spatial sequences and formulate new architectural spaces or programs?"
– Course description by Marion Weiss
BRIEF
Category: Concept, Institutional
Year: 2008
Location: Princeton, New Jersey
Project Team:
Jeeyun Kim & K.T. Anthony Chan
Work produced under the guidance of Marion Weiss of Weiss/Manfredi at University of Pennsylvania School of Design.
About
The exploration of this project was conducted in reverse sequence, we started with two small real-world architectural components. First, we extracted a few industrial details along the train tracks behind the Philadelphia 30th Street train station. Through projective and free-hand techniques, we imagined a world beyond. Composition and nuances were studied and subsequently applied. The final design was driven by the synergy of the imagined world, existing site conditions, and programming needs — in effect, we allow these parts and nuances to propel the project. This design exercise was a vernacular application of Emergence Theory by utilizing analog and digital design techniques.
DESIGN PROCESS
Iteration 1: Amplification through Arraying and Multiplication
Images are taken behind 30th street train station in Philadelphia. Structural design elements along the train tracks are extracted then subsequently arrayed and repeated through many iterations of drawing techniques — hand drawings with pencil and ink, followed by digital manipulations in Photoshop.
Iteration 2: Site Analysis
The site is situated at a relatively high trafficked area at the west edge of the campus. Currently, it is a relatively quiet and underutilized area with a multi-stories parking garage and a light rail terminus – lovingly called the "Dinky". With proposed creative art programming, the area can potentially be an exciting hub, for transit and arts, where creative expressions are brought to a more convenient location for locals, visitors and students alike. Because of this unique hybrid of programming, the design team was very concerned with existing campus flow. The objective of new programming will simultaneously facilitate campus flow, putting various creative medias on display and create exciting new location for crowd to congregate for special events and normal daily interactions.
Iteration 3: Programme Analysis
The five main programming are: Theater, Music, Dance, Fine Arts, and Experimental Arts. The programmes were then analysis based on their size, public interaction, visibility, sequencing, moments, lighting exposure and daily cycles. The programmes were then analyzed based on their size, public interaction, visibility, sequencing, moments, lighting exposure and daily cycles.
Iteration 4: Final Design
Based on the above studies, Performance and Exhibit were distributed to the corners of the site serving as anchoring volumes. Theaters and Concert Hall — programmes with more episodic events, events that requires tickets or reservations with a prescribed scheduling — were placed at more remote corner. Programmes with regular stream of people — such as galleries and lecture hall — were placed at more centralised area. Rehearsal and Workshop programs were shuffled / commingled to promote inter-disciplinary dialogue. Larger Rehearsal and Practice spaces are placed along key public path to elicit public engagements.























